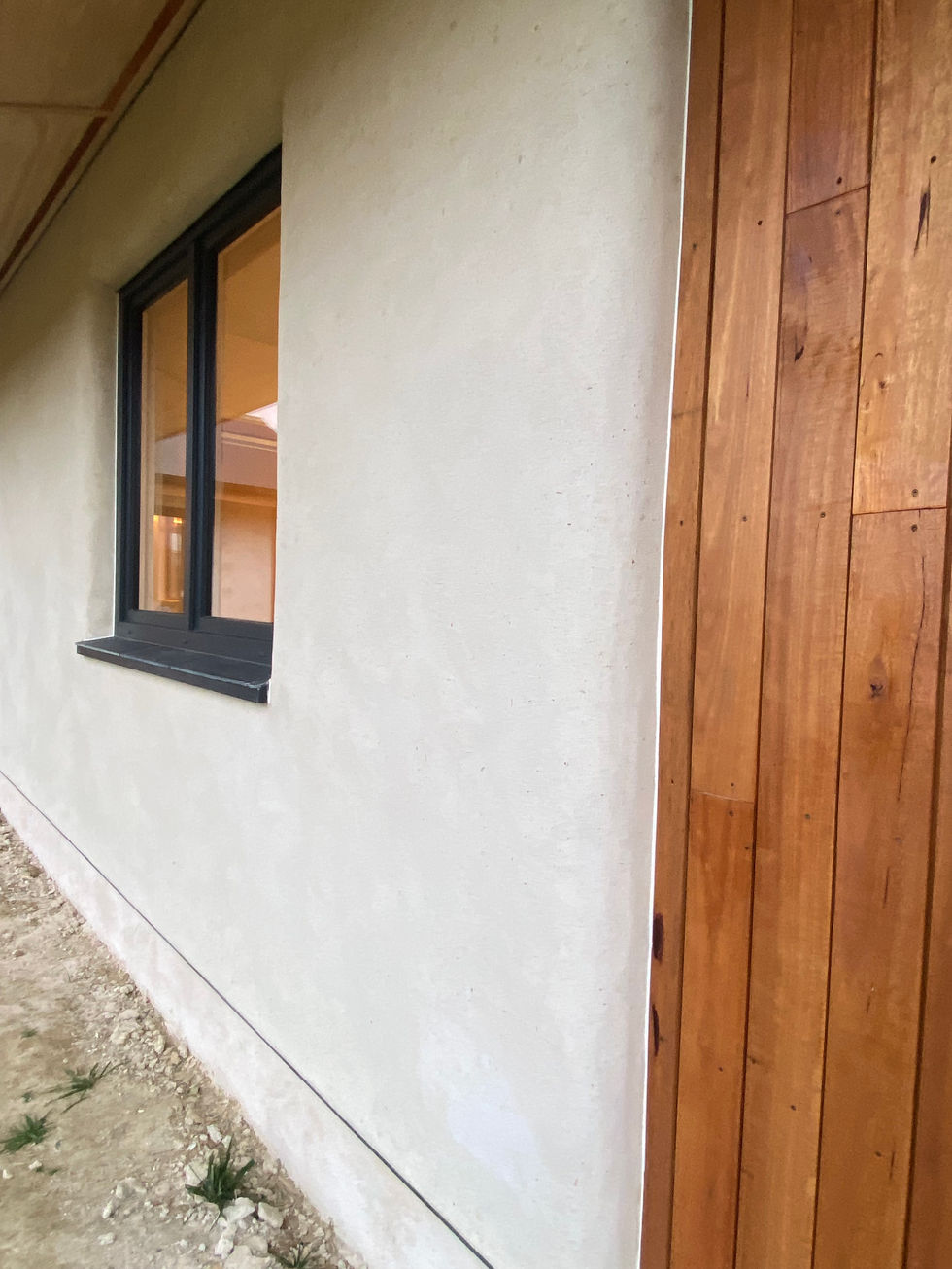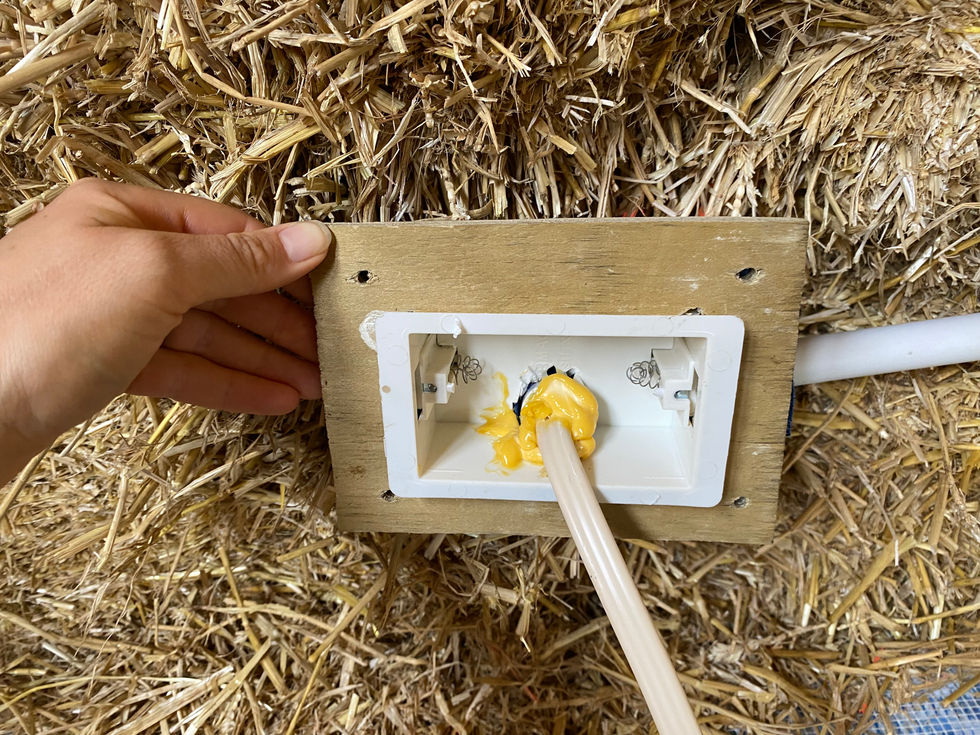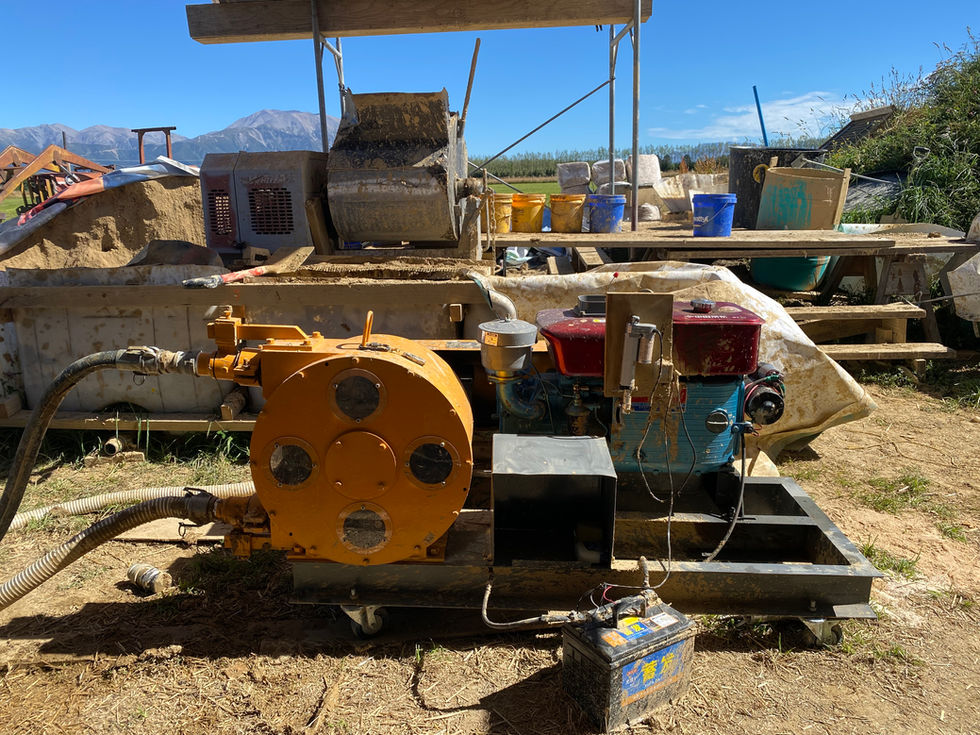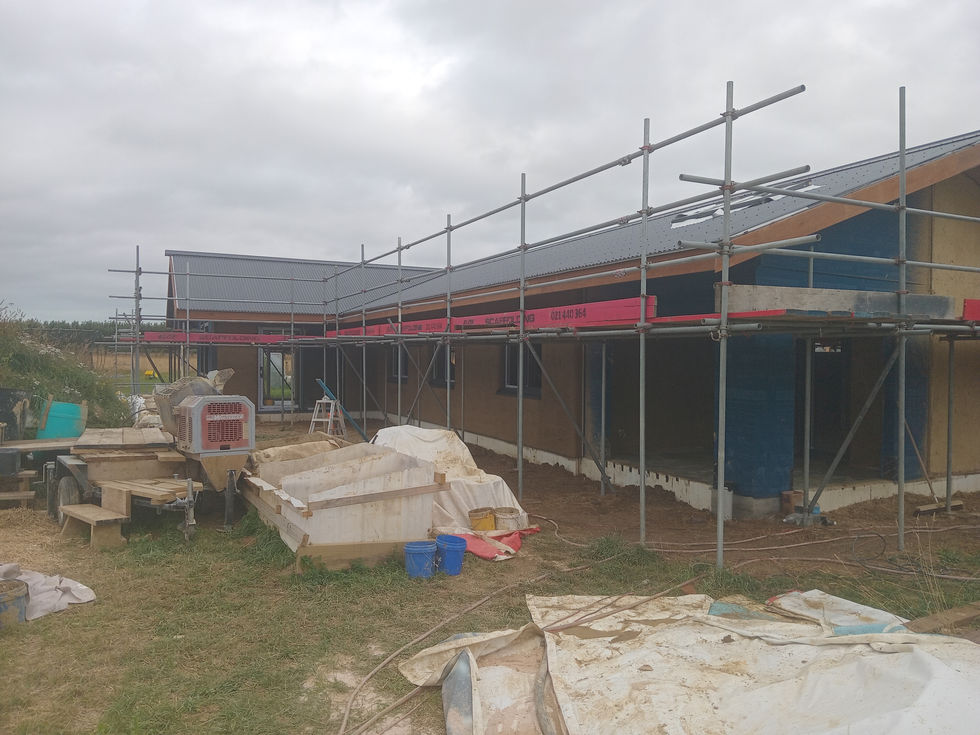Create Your First Project
Start adding your projects to your portfolio. Click on "Manage Projects" to get started
Methvan Strawbale house
Date
2024
Location
Methven, Canterbury
Project type
Strawbale plastered walls.
Everett pulled together a team to construct the strawbale walls and plastering of this house. Everhomes worked alongside Stu Bell Construction who built the foundation, structure and roof.
Everhomes has a plaster pump capable of quickly putting a mix of sand, clay and fibre onto the walls at speed, followed by a person hand troweling to get smooth surfaces and curves around windows. The final plastering is done by hand inside and out.
Introducing the Methvan Strawbale house project, a super energy efficient residential property that showcases the use of strawbale construction and plastering techniques. Our team was responsible for the implementation of the strawbale and plastering aspects of this project, creating a sustainable and eco-friendly living space. The Methvan Strawbale house highlights the innovative approach to construction and design, setting a new standard for energy-efficient homes. With Everett's passive house building skills, the plaster work has airtight tapes with meshes into the plaster work at all junctions.
Everhomes worked alongside Stu Bell Construction who built the foundation, structure and roof.
Everhomes has a plaster pump capable of quickly putting a mix of sand, clay and fiber onto the walls at speed, followed by a person hand troweling to get smooth surfaces and curves around windows. The final plastering is done by hand inside and out. Lime plaster on the exterior, and clay plaster on the interior. Everett will finish with an earthen floor over the concrete slab. Earthen floors have many layers of linseed oil applied to make the floor durable.
During the design phase, Everett was approached for input from the Architects at Design & Make Architects, and Engineers, Ezed to ensure airtightness detailing and thickness of plaster was represented best in the drawings.








































